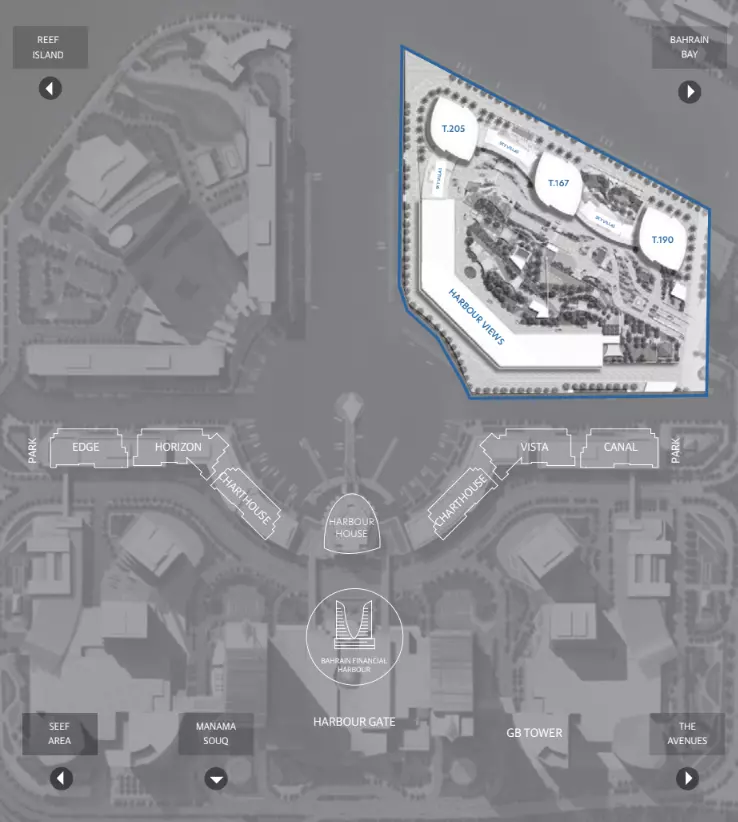Harbour Heights Phase 2

Key information
- Location
- Number of buildings
- Property types
Apartment
Units
from developer
apartment
| Layout type | Size (sqm) | No. of Bathrooms | Floor plan |
|---|---|---|---|
| Type 303 | 140 | ||
| Type 302 | 123 | ||
| Type 401 | 121 | ||
| Type 403 | 141 | ||
| Type 1006 | 139 | ||
| Type 1403 | 131 |
| Layout type | Size (sqm) | No. of Bathrooms | Floor plan |
|---|---|---|---|
| Type 306 | 180 | ||
| Type 1807 | 180 |
| Layout type | Size (sqm) | No. of Bathrooms | Floor plan |
|---|---|---|---|
| Type 3802 | 449 | ||
| Type 3801 | 454 | ||
| Type 3702 | 449 | ||
| Type 3601 | 454 |
available in this project.
About the project
Harbour Heights Phase 2 by GFH Properties is an advanced mixed-use residential development located at Bahrain Financial Harbour, Capital Governorate. This distinguished waterfront address is designed for residents who value luxury, connectivity, and an elevated lifestyle in Bahrain's premier financial and leisure district. Spanning over 35,900 square meters with integrated residential, retail, hospitality, medical, and leisure components, the community offers a comprehensive urban environment combined with waterfront amenities and strategic location advantages, making it ideal for professionals, families, and investors seeking premium apartments for sale in Manama's most prestigious waterfront destination.
Prime Location
Strategically positioned directly in front of Bahrain Financial Harbour's iconic twin towers, residents enjoy exceptional connectivity to the Kingdom's key business centers and infrastructure. The development benefits from immediate access to Bahrain International Airport and the Saudi Causeway, both within short driving distance. Its proximity to elite shopping experiences, international dining destinations, specialized healthcare facilities, and leisure attractions ensures everyday convenience and lifestyle options are always within easy reach.
Key Nearby Landmarks
- Half Moon Beach – 10 minutes
- Al Khobar Corniche – 15 minutes
- King Abdulaziz Center for World Culture (Ithra) – 20 minutes
- Al Rashid Mall – 25 minutes
Lifestyle and Amenities
Harbour Heights Phase 2 offers residents a fully integrated waterfront living environment that enhances comfort and daily well-being. The community features direct beach access, allowing residents to enjoy pristine coastal recreation steps from their homes. An indoor swimming pool provides year-round aquatic facilities in climate-controlled comfort, while private gardens create peaceful outdoor spaces that encourage relaxation and social connections among neighbors. The development's mixed-use design integrates elite shopping, global hospitality brands, and a specialized health center within the complex, allowing residents to access premium services without leaving their community. This comprehensive approach creates a distinctive waterfront lifestyle experience within Bahrain's most advanced residential setting.
Property Types
The project includes a carefully planned collection of apartments designed to suit sophisticated family needs and lifestyle requirements. The development features spacious layouts, contemporary finishes, and expansive windows that frame waterfront views.
2-Bedroom Apartments: Well-proportioned homes perfect for couples or small families seeking comfort and functionality, featuring bright living areas and modern amenities.
3-Bedroom Apartments: Generously sized residences ideal for families, offering flexible room configurations, refined finishes, and access to comprehensive waterfront facilities.
4-Bedroom Apartments: Prestigious homes providing expansive proportions for larger families, featuring multiple living zones, enhanced privacy, and premium positioning across thoughtfully designed floor plans.
Investment Value and Delivery
Harbour Heights Phase 2 represents a compelling investment opportunity in Bahrain's most prestigious waterfront district. The mixed-use nature of the project—integrating residential, retail, hospitality, medical, and leisure elements—ensures sustained value creation and diverse rental appeal. Located at the heart of Bahrain Financial Harbour with direct access to the Kingdom's business centers and surrounded by world-class amenities, this development stands out as one of the most distinguished apartments for sale in Manama for those seeking both waterfront luxury and strategic positioning in Capital Governorate's premier mixed-use destination.
Harbour Heights Phase 2 masterplan

Location

Amenities
- • Parking
- • Gymnasium
- • Cinema
- • Kids Area
- • Well-being and Fitness
- • Indoor Swimming Pool