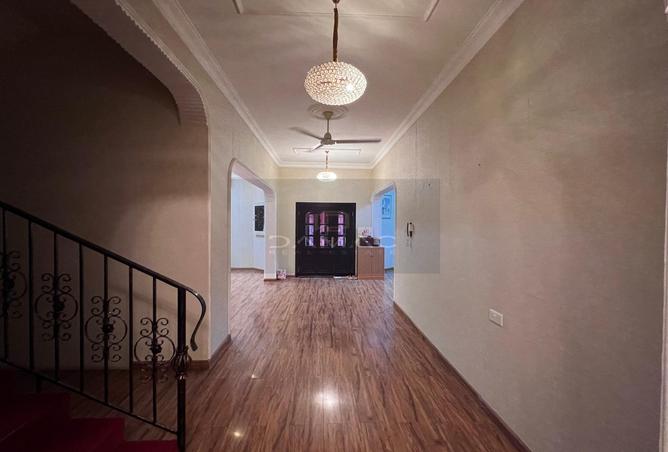BHD165,000
6 Bedrooms
5 Bathrooms
3,821 sqft / 355 sqm
VILLAS FOR SALE IN JURDABVilla for Sale in Jurdab – Prime Residential Location
This elegant villa is located in the heart of Jurdab, a quiet and highly sought-after residential area known for its family-friendly atmosphere and excellent accessibility. The property sits on a generous 355 sqm plot with a spacious 530 sqm built-up area, offering a perfect balance of comfort, modern design, and functionality for families seeking a new home in a prestigious location.
Ground Floor Layout
The ground floor is designed to provide both comfort and style. It features a large living hall that welcomes you with bright natural light, ideal for family gatherings and daily relaxation. There is also a majlis designed with a separate entrance from outside, making it convenient for hosting guests while maintaining family privacy. The dining room is located adjacent to the living area, creating a seamless flow for entertaining. This floor also includes two well-sized bedrooms that share a bathroom, a modern kitchen with a daily dining space, a washroom, and a guest bathroom. The thoughtful layout ensures a practical and welcoming environment for both residents and visitors.
First Floor Layout
The first floor offers a combination of luxury and functionality. It includes a spacious family hall, perfect for quality time with loved ones. There are two bedrooms with en-suite bathrooms, providing privacy and comfort for family members. Additionally, the floor features a very large bedroom with its own bathroom, suitable for children or guests who prefer extra space. The highlight of this level is the master suite, which boasts its own private bathroom, two walk-in dressing rooms, and a dedicated office space. This suite is designed to meet the highest standards of comfort and convenience, offering both privacy and practicality.
Villa for Sale in Jurdab
This elegant villa is located in the heart of Jurdab, a quiet and highly sought-after residential area known for its family-friendly atmosphere and excellent accessibility. The property sits on a generous 355 sqm plot with a spacious 530 sqm built-up area, offering a perfect balance of comfort, modern design, and functionality for families seeking a new home in a prestigious location.
Ground Floor Layout
The ground floor is designed to provide both comfort and style. It features a large living hall that welcomes you with bright natural light, ideal for family gatherings and daily relaxation. There is also a majlis designed with a separate entrance from outside, making it convenient for hosting guests while maintaining family privacy. The dining room is located adjacent to the living area, creating a seamless flow for entertaining. This floor also includes two well-sized bedrooms that share a bathroom, a modern kitchen with a daily dining space, a washroom, and a guest bathroom. The thoughtful layout ensures a practical and welcoming environment for both residents and visitors.
First Floor Layout
The first floor offers a combination of luxury and functionality. It includes a spacious family hall, perfect for quality time with loved ones. There are two bedrooms with en-suite bathrooms, providing privacy and comfort for family members. Additionally, the floor features a very large bedroom with its own bathroom, suitable for children or guests who prefer extra space. The highlight of this level is the master suite, which boasts its own private bathroom, two walk-in dressing rooms, and a dedicated office space. This suite is designed to meet the highest standards of comfort and convenience, offering both privacy and practicality.
Property details
Property Type
Villa
Property Size
3,821 sqft / 355 sqm
Bedrooms
6
Bathrooms
5
Available from
17 Sep 2025
Amenities
Partly furnished
Covered Parking
Kitchen Appliances
Pets Allowed
Walk-in Closet
View of Landmark
Private Garden
Barbecue Area
Location

Provided by
DAMAC REALESTATE ESTABLISHMENT
See agency properties (585)Response time
within 1 hour
Languages
English, Arabic
Regulatory information
Recommended for you

