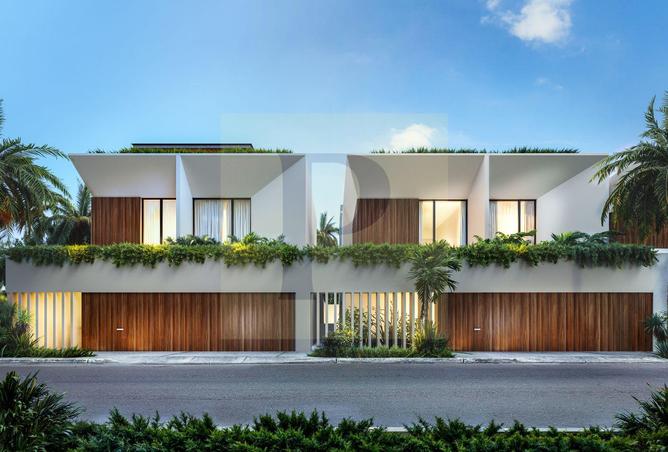BHD 367,000
5 Bedrooms + Maid
7+ Bathrooms
6,405 sqft / 595 sqm
VILLAS FOR SALE IN JANABIYA* Land Size: 365 SQM
* Built-up Area: 595 SQM
* Includes: Elevator & 3 Spacious Family Living Rooms
* Price: BD 367,000
* Handover: April 2026 (No Discount Policy)
A modern family residence combining elegance, comfort, and practicality. This villa is designed with refined interiors, functional layouts, and thoughtfully curated spaces to suit the needs of contemporary family living.
Ground Floor
* Garage for 2 cars with direct entry to a mudroom + storage space
* Multi-purpose room with private bathroom
* Tranquil courtyard featuring a bonsai olive tree
* Guest bathroom with a powder room
* Open-plan living room, dining area, and fully equipped kitchen
* Separate service kitchen (Bosch gas oven included)
* Fully landscaped backyard with: outdoor bathroom, storage room & equipment room
First Floor
* Main Master Bedroom with walk-in closet, en-suite bathroom & bathtub
* King Master Bedroom with walk-in closet & en-suite bathroom
* Queen Master Bedroom with walk-in closet & en-suite bathroom
* Spacious family room
Second Floor
* Master Bedroom with dressing space, en-suite bathroom & private balcony
* Laundry room
* Maid’s quarter with bathroom
* Guest bathroom
* Additional family living room
* Large entertainment room with storage
Features & Inclusions
* Elevator connecting all floors
* Fully equipped open kitchen
* Service kitchen with Bosch gas oven
* High-standard sanitary equipment
* Built-in wardrobes in all bedrooms
* Track lights & mood lights throughout
A residence designed for modern family living, offering a seamless blend of luxury and functionality in one of Janabiya’s most desirable communities.
Grove 1 By Plumeria | Last Villa | With Elevator
* Built-up Area: 595 SQM
* Includes: Elevator & 3 Spacious Family Living Rooms
* Price: BD 367,000
* Handover: April 2026 (No Discount Policy)
A modern family residence combining elegance, comfort, and practicality. This villa is designed with refined interiors, functional layouts, and thoughtfully curated spaces to suit the needs of contemporary family living.
Ground Floor
* Garage for 2 cars with direct entry to a mudroom + storage space
* Multi-purpose room with private bathroom
* Tranquil courtyard featuring a bonsai olive tree
* Guest bathroom with a powder room
* Open-plan living room, dining area, and fully equipped kitchen
* Separate service kitchen (Bosch gas oven included)
* Fully landscaped backyard with: outdoor bathroom, storage room & equipment room
First Floor
* Main Master Bedroom with walk-in closet, en-suite bathroom & bathtub
* King Master Bedroom with walk-in closet & en-suite bathroom
* Queen Master Bedroom with walk-in closet & en-suite bathroom
* Spacious family room
Second Floor
* Master Bedroom with dressing space, en-suite bathroom & private balcony
* Laundry room
* Maid’s quarter with bathroom
* Guest bathroom
* Additional family living room
* Large entertainment room with storage
Features & Inclusions
* Elevator connecting all floors
* Fully equipped open kitchen
* Service kitchen with Bosch gas oven
* High-standard sanitary equipment
* Built-in wardrobes in all bedrooms
* Track lights & mood lights throughout
A residence designed for modern family living, offering a seamless blend of luxury and functionality in one of Janabiya’s most desirable communities.
Property details
Property Type
Villa
Property Size
6,405 sqft / 595 sqm
Bedrooms
5 + Maid
Bathrooms
7+
Available from
29 Sep 2025
Amenities
Maids Room
Study
Central A/C
Balcony
Private Garden
Covered Parking
Built in Wardrobes
Walk-in Closet
Kitchen Appliances
View of Landmark
Location

Price Insights
The data displayed is based on average prices and sizes of all listings that were live on Property Finder in Janabiya
Provided by
Plumeria Properties
See agency properties (5)Response time
within 15 minutes
Experience
10 years
Languages
English, Arabic
Regulatory information
Regulatory information
Reference
PGV105
Listed
10 days ago
Recommended for you

