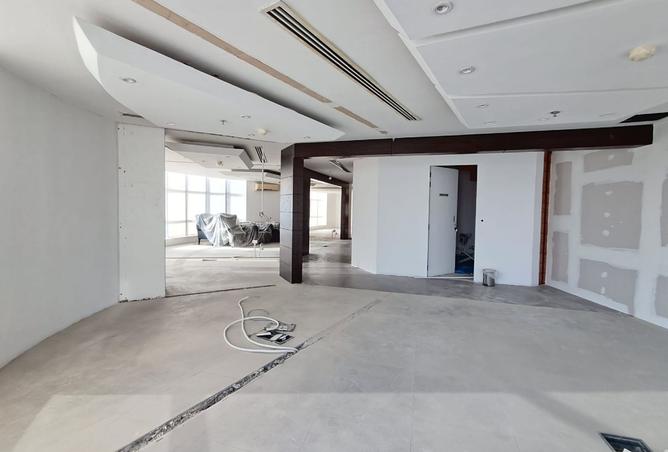
Sorry, this Medical Facilites for rent in Al Juffair is no longer available
However we have hundreds of similar properties for you
View similar properties
MEDICAL FACILITES FOR RENT IN AL JUFFAIR
A 200 square meter commercial space in Juffair is a substantial size, making it suitable for a large corporate office, a full-service professional clinic, or a significant retail outlet.
Based on general market trends for commercial properties of this size and location in Juffair, here is a general description of what you can typically expect:
General Description (Office or Clinic)
This size of space is usually located in a modern, mid-to-high-rise commercial tower in a prime area of Juffair, known for its mix of business, residential, and diplomatic activity.
Key Features and Layout Potential:
Size and Structure: Approximately 200 sqm of space, often offered as a largely open-plan shell semi-fitted unit, providing maximum flexibility for custom design as an office or a clinic.
Office Suitability: For an office, this size is ideal for a company with 15-25 employees, with room for executive offices, meeting rooms, a reception area, and an open workspace. Some listings may feature a large terrace/balcony.
Clinic Suitability: For a clinic, the space can be partitioned to accommodate:
A large reception and waiting area.
Multiple (3-5) consultation/examination rooms.
A procedure room or lab area.
Condition: Often offered as "Fitted" or "Semi-Fitted," meaning it may include standard items like suspended ceilings, lighting, and raised floors, or you may find an unfurnished "shell and core" space.
Internal Facilities: The unit will typically include an in-unit pantry area and at least one, and potentially two, in-unit restrooms for staff and clients.
Building Amenities (Common to Juffair Commercial Towers):
Parking: Essential and usually includes dedicated covered or basement parking spaces (often 1-2 spaces are allocated per unit of this size).
Security: 24/7 security and CCTV surveillance, along with secure access control.
Lobby & Access: A professionally managed, elegant recept
Property details
Property Type
Medical Facility
Property Size
2,153 sqft / 200 sqm
Bathrooms
2
Amenities
Covered Parking
Conference room
Lobby in Building
Based on general market trends for commercial properties of this size and location in Juffair, here is a general description of what you can typically expect:
General Description (Office or Clinic)
This size of space is usually located in a modern, mid-to-high-rise commercial tower in a prime area of Juffair, known for its mix of business, residential, and diplomatic activity.
Key Features and Layout Potential:
Size and Structure: Approximately 200 sqm of space, often offered as a largely open-plan shell semi-fitted unit, providing maximum flexibility for custom design as an office or a clinic.
Office Suitability: For an office, this size is ideal for a company with 15-25 employees, with room for executive offices, meeting rooms, a reception area, and an open workspace. Some listings may feature a large terrace/balcony.
Clinic Suitability: For a clinic, the space can be partitioned to accommodate:
A large reception and waiting area.
Multiple (3-5) consultation/examination rooms.
A procedure room or lab area.
Condition: Often offered as "Fitted" or "Semi-Fitted," meaning it may include standard items like suspended ceilings, lighting, and raised floors, or you may find an unfurnished "shell and core" space.
Internal Facilities: The unit will typically include an in-unit pantry area and at least one, and potentially two, in-unit restrooms for staff and clients.
Building Amenities (Common to Juffair Commercial Towers):
Parking: Essential and usually includes dedicated covered or basement parking spaces (often 1-2 spaces are allocated per unit of this size).
Security: 24/7 security and CCTV surveillance, along with secure access control.
Lobby & Access: A professionally managed, elegant recept
Regulatory information
Regulatory information
Reference
01K6YMEDZ2E7CH0G31G4KR1JN6